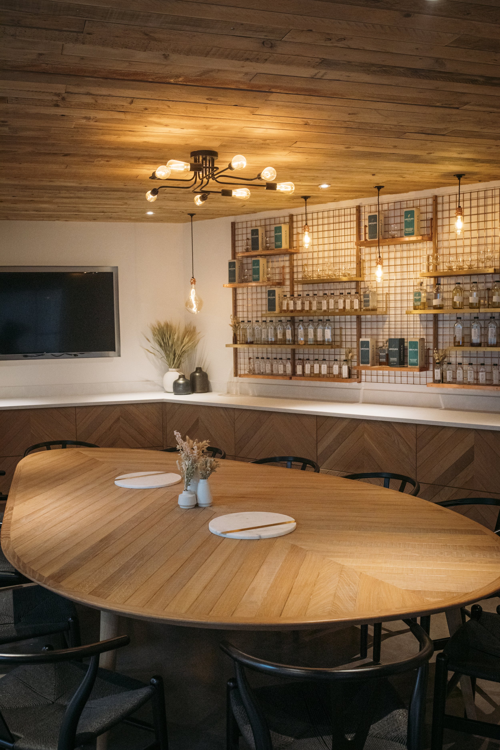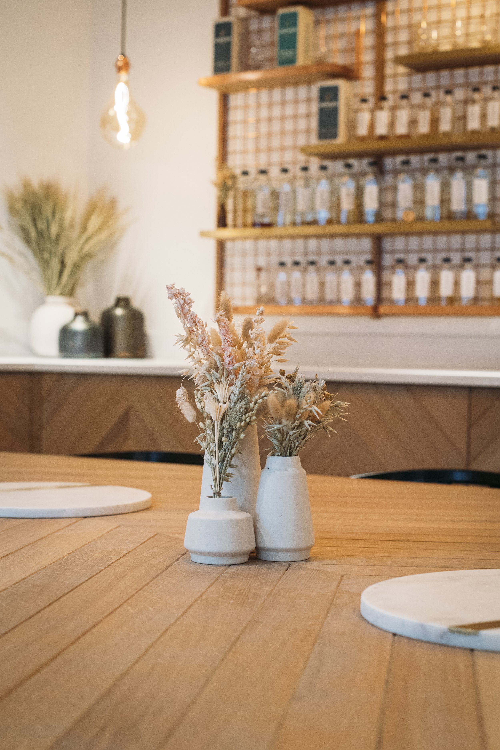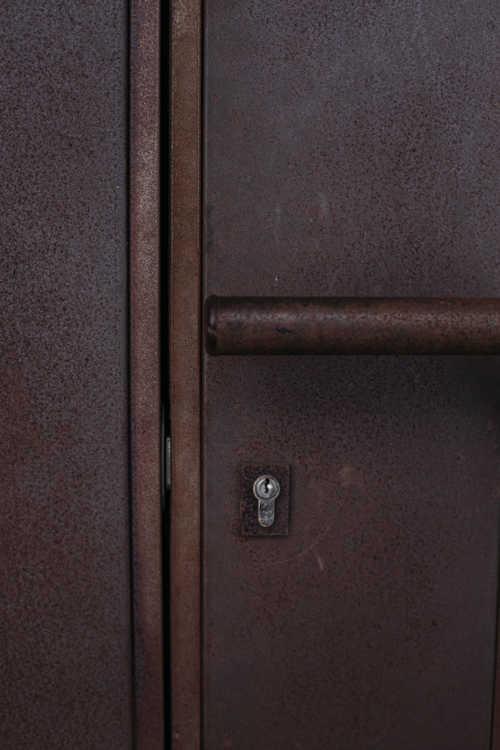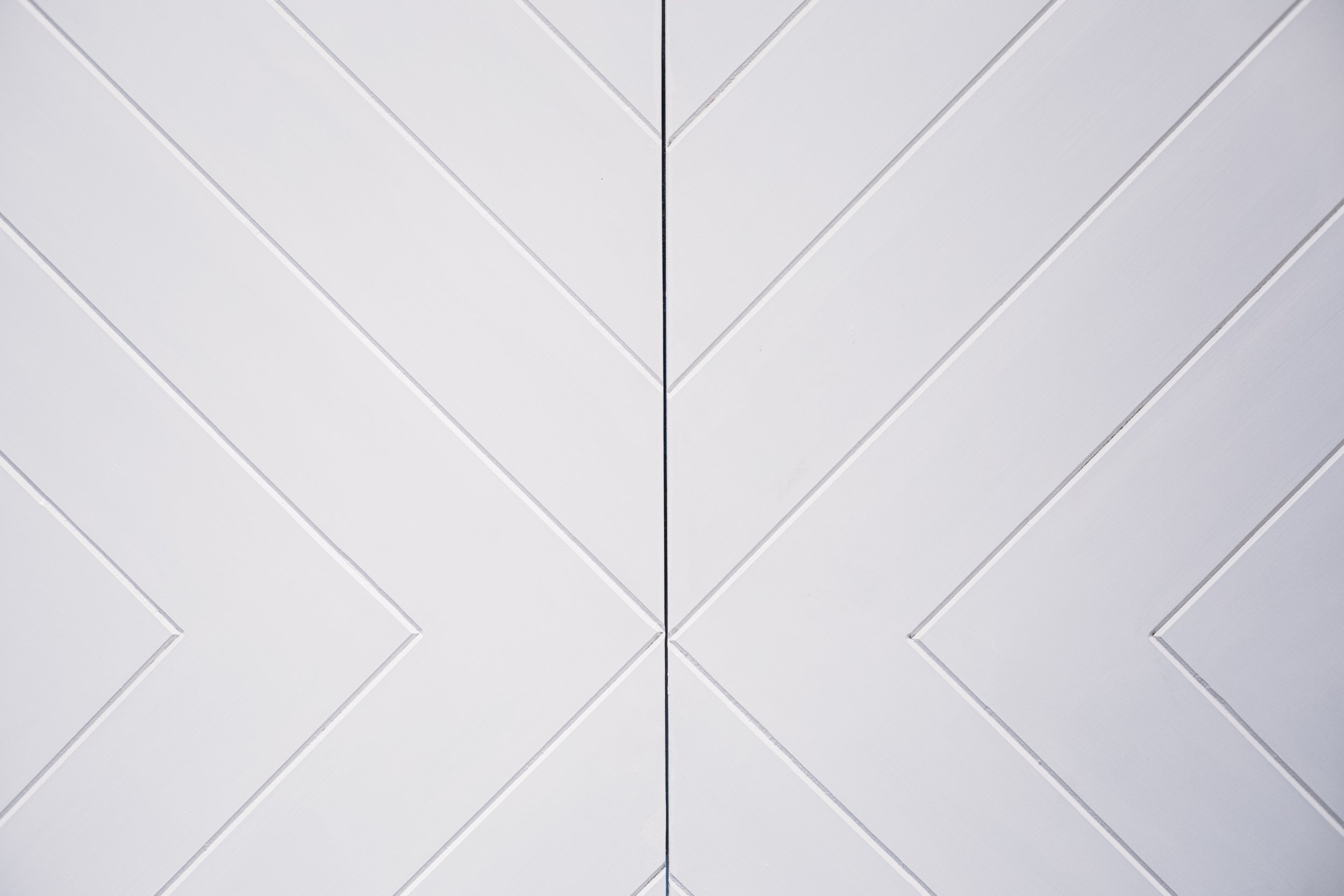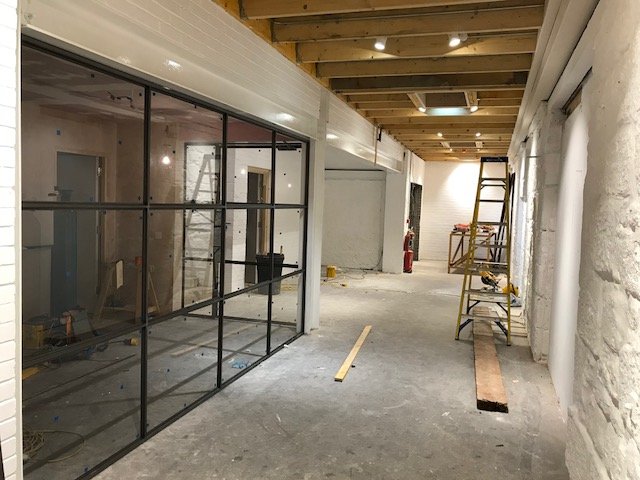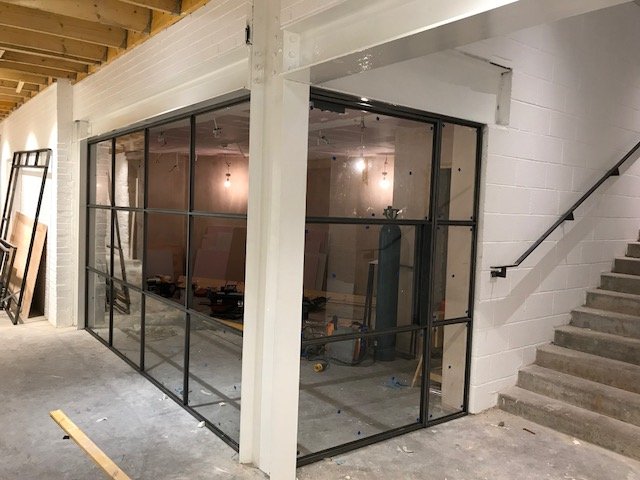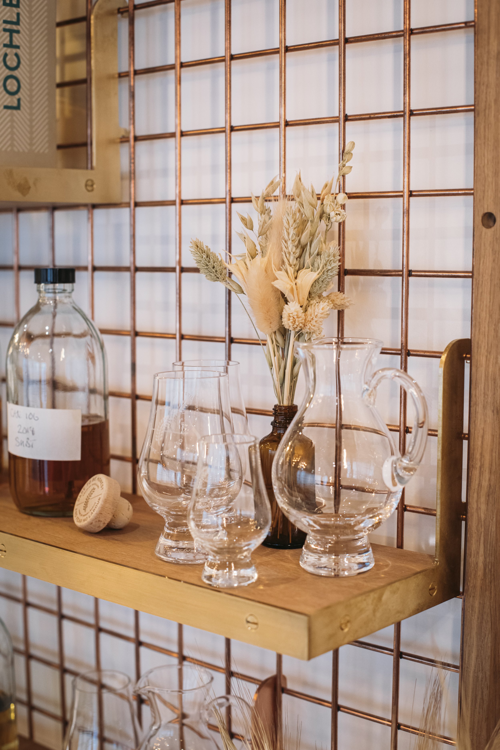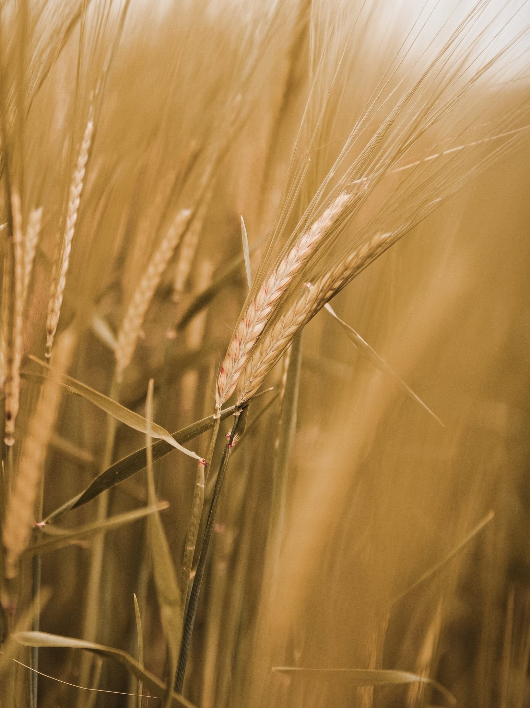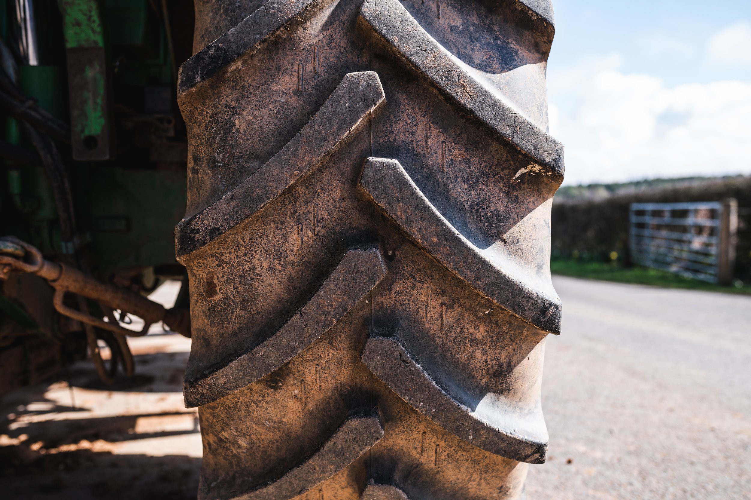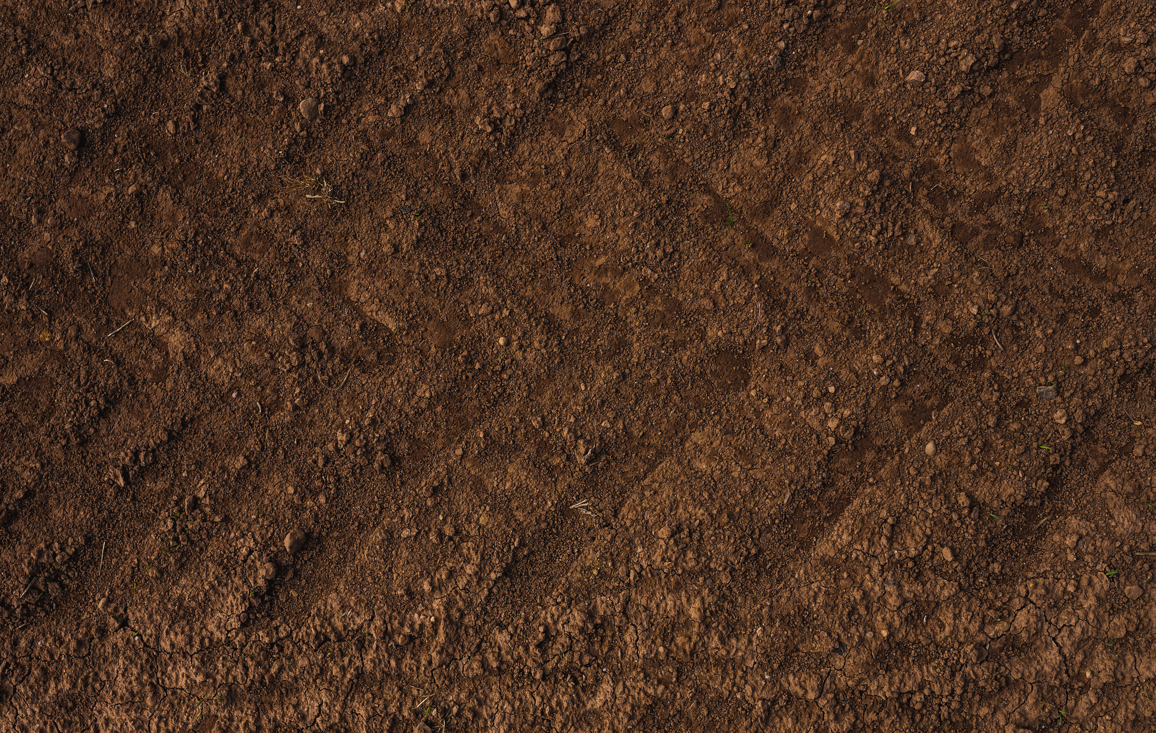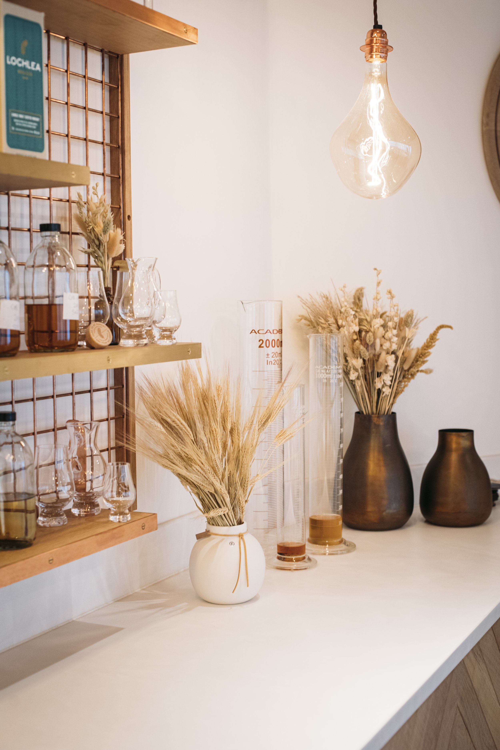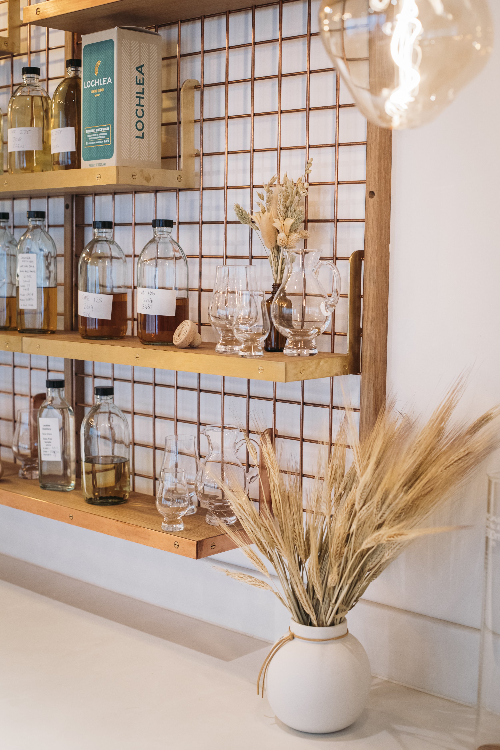The Inspiration Behind The Tasting Room
In amongst the hustle and bustle of the distillery and farm sits the Tasting Room: a place of inspiration for the team, where we meet to discuss our ideas and finalise whisky recipes.
Progressive and carefully considered, the Tasting Room was designed by Jen McGeoch, Creative Manager of Lochlea. We caught up with Jen to discuss her inspiration for the room and find out more about how her ideas for the space became a reality.
What were your initial ideas for the Tasting Room space?
I had originally envisaged a dark cosy space with floor-to-ceiling shelves full of Lochlea whiskies, as there was little natural light in this part of the building. At the time, I thought dark and cosy would be the best way to showcase the whisky, but I quickly realised that as we developed the distillery, the design of the Tasting Room had to reflect the rest of the space, which I had decided would be bright and true to the original surroundings in terms of materials.
I wished to maintain the true forms of what the building had originally been designed for and so choosing materials like glass, steel, timber, and concrete which were honest and reflective of the materials on the farm, seemed like the correct choice for the Tasting Room as well.
What was the space originally used for?
The space that includes the entrance, corridor & Tasting Room which wraps around the distillery had historically housed calving sheds and a piggery. The space in the middle of these sheds was the midden. It’s quite funny to think how much it has transformed, as it now couldn’t be further away from its original use!
What I think is fitting though is that you can still catch a glimpse of the original site by looking out onto the walls which run along the corridor outside the Tasting Room. The reception area, corridor and the Tasting Room have all been developed with texture in mind; using these layers to create the clean, light, and modern space that it is now.
You mentioned texture – can you talk us through the materials you used throughout the Tasting Room?
I wished to keep the space neutral and lead with texture throughout; not only to allow the varying colours of our whiskies to be the show piece, but to also allow us to adapt and add to the space in years to come.
There’s a variety of details throughout the space, which include:
The copper and brass shelving which was chosen to reflect the colour of our stills, whilst also complementing the bottles of Lochlea whisky on display.
The timber-clad ceiling which softens the hardness of the polished concrete floor.
The Critall-style glazed wall system, which acts as a feature wall along with helping to pull some of the natural light from the corridor into the space and helps showcase our products to visitors when they arrive.
The chevron detail on the drawers & table, which reflects the chevron that has been used throughout the bottle design & packaging.
Years before the final design of the bottle I wished to clad the doors throughout the distillery with a painted white chevron veneer, so it was pure coincidence that these little design details all came together with the design of the bottle & packaging. It meant I was able to tie in this detail with good reason throughout the distillery and tasting room.
The chevron can be seen within barley stems and tractor tyre markings left around the farm and all these have been tied into our design of the distillery and the packaging. I’ve really enjoyed seeing these quirky design details unfold.
The Tasting Room table is always a topic of discussion amongst visitors. Can you explain its design?
The Tasting Room had to ideally accommodate 12-14 people comfortably for tastings, whilst also providing a comfortable space for staff meetings. However, the shape of the room was extremely awkward to house what we required, so I had to get creative with the table design.
The table has been manufactured to roughly replicate the shape of a barley kernel, with the chevron detail running across it to match the drawers. I worked with a couple of excellent joiners who were able to understand what I was trying to achieve - without them I don’t think it would have been as successful! They made the whole process very easy.
Let’s talk lighting. You mentioned there’s no natural light in the space – how did you combat this?
The lighting had to be a focal point as there is unfortunately little natural light in this space, so choosing something fun was necessary. The large drop filament bulbs felt paired back but reflective of the fluid shape of the stills. There’s a lot of industrial materials used throughout the distillery and so to contrast this, the Tasting Room is flooded with warm and welcoming light, which we feel represents the brand's tone.


